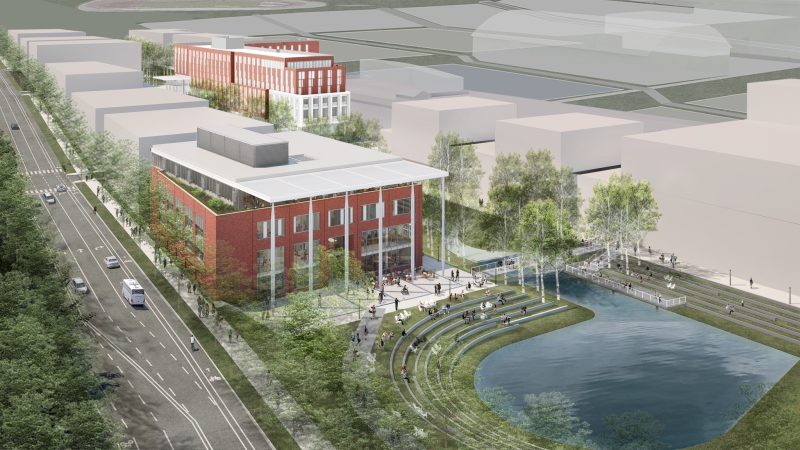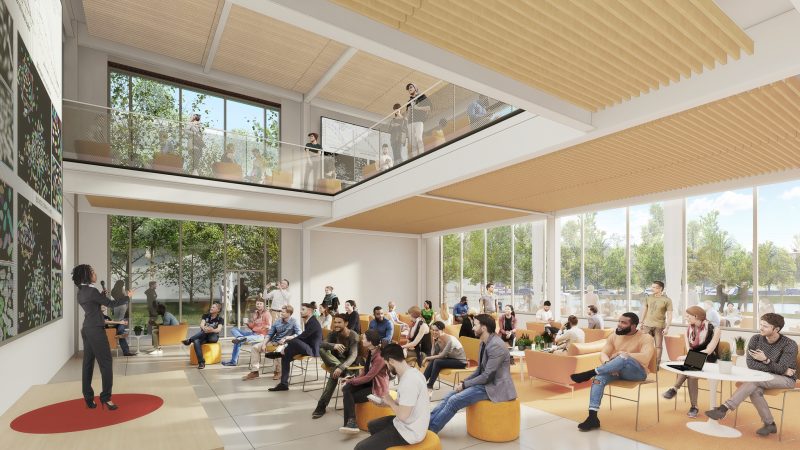Today, December 11th, 2020, the Board of Visitors officially approved the schematic design of the new building for the School of Data Science. Renderings of the new building are pictured below.

In January of 2019 the University announced plans to establish the School of Data Science--UVA’s 12th school and the first since 2007--an effort made possible in part by the largest private gift in University history. The $120 million provided by the Quantitative Foundation, included funds dedicated to the design and construction of a new building for the school. Design of the building began in January of 2020 with the architect team Hopkins Architects with VMDO.

This project is for the construction of a 60,000 square foot facility located at the intersection of Emmett and Ivy Roads, at the nexus of Central and North Grounds. Alongside the Hotel and Conferencing Center, the School of Data Science facility will be the first development within the new Ivy Corridor District, which will be planned to integrate common areas to bring the community in and throughout the buildings.
The primary purpose of the facility is to provide space for the operation of the School of Data Science, including teaching, research, administration, and special events. Program types are integrated between floors and organized around a bright and open central stair, providing a visual and physical connection between the various occupants and activities. The building will contain four large classrooms and two small seminar rooms to be used for instruction and discussion, distributed between Levels 1-3. Large lectures or speakers will be accommodated within a double height gathering space adjacent to the Lobby known as the Hub, which will be used for informal socializing, eating, and working at all other times. The ground level will also house a Corporate Commons where the school’s corporate partners can work and collaborate with students and faculty. Collaboration, meeting, and amenity space will be distributed throughout, providing an integrated and varied environment for accomplishing the teaching and research mission of the school. A terrace at level 4 provides an outdoor social or work space overlooking the pond and providing a view back towards Central Grounds.
With the approval of the design, this project is scheduled to break ground late in 2021, with plans to be completed for the Fall 2023 semester.
The design process includes integration with a wide variety of stakeholders and team input at all levels including a Steering Committee that includes University leadership, architects from across Grounds and former students. Additionally an internal building group within the School chaired by Claudia Scholz gathers and broader team input to guide the design of the building from representative areas across the School.
“We have come such a long way from the reading initial architectural proposals. The approval of the schematic design is an exciting step in the process, and we are really starting to see the building come to life!” says Danielle D’Andrea, Communications Manager for the School of Data Science and member of the internal building group.

D’Andrea looks forward to having a space to bring in researchers and guest speakers, as well as host annual events, including the School’s annual Datapalooza and Women in Data Science events.
